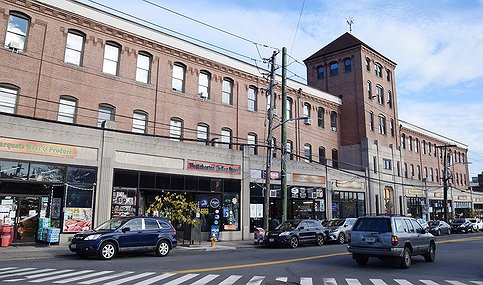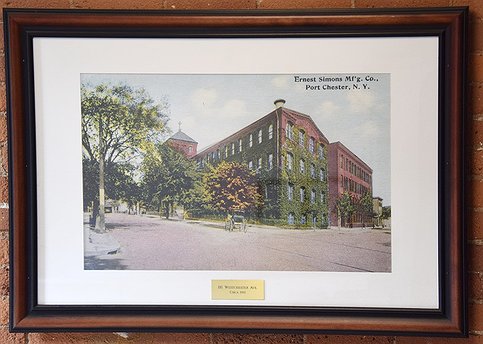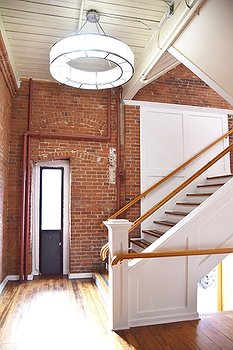Will we recognize Port Chester in five years?
December 4, 2024 at 11:09 p.m.
The Village of Port Chester is in a state of upheaval—with old buildings being demolished and new ones slowly taking their place. It’s called redevelopment and will without a doubt completely change the face of downtown. But will it be for the better in the long run? I hope so.
While this new, mostly residential development will bring in much-needed tax revenue to the village, I’m concerned about losing the historic nature that made Port Chester the small, scrappy immigrant village it once was—what drew most residents to the community in the first place. And while most of these new buildings are residential—with a small amount of retail on the first floor—they are mainly for the well-off, with rents more than many people who own homes in the village can comfortably afford.
We’ve already lost the iconic strip of historic buildings on North Main Street just past Liberty Square that have appeared on so many postcards, book covers and in photographs of downtown Port Chester in the Westmore News during snowstorms, floods, Halloween window painting, decorated for the winter holidays and more over the years. With so many restaurants and stores that have come and gone, that block has always been a vibrant, walkable part of the downtown. Will that characterization ever return once new, modern structures take the place of those that were there before?
A bit farther down North Main Street at #133 is the historic Village Savings Bank, founded in 1865 as Port Chester-Rye Savings Bank, with the current building erected in 1926, according to the dates etched in stone toward the top of the structure. After Wells Fargo, the latest bank to occupy the building, moved out in 2023, it was purchased by the same investors who bought the former Westmore News building and the others around it on Broad Street as well as the former Pathmark property (now Floor & Décor) on Midland Avenue. When they couldn’t get any tenants interested in having them build to suit on the piece of property on Midland Avenue in front of Floor & Décor that had been approved for commercial development, they instead proposed and got approval to construct a self-storage facility. As if Port Chester needed another one of those! Thank goodness a temporary moratorium on self-storage facilities is now in place and a future local law will hopefully keep any more from coming in.
With that in mind, I’m concerned that time will go by and The Renatus Group will say they can’t get any tenants for the bank building (it would be perfect as a restaurant) and submit a proposal to the village to tear it down and build some type of modern structure there. And, according to Planning and Economic Development Director Greg Cutler, there’s nothing on the books stopping that from happening.
Then there’s Sacred Heart Church, often referred to as the Polish church, which the Archdiocese of New York closed in August 2015. The front of the church, which many current and former residents have voiced such fond memories about online, was to have been incorporated into the first development of much-needed affordable housing proposed for that Willett Avenue site before the COVID-19 pandemic. But that project was eventually scrapped as not being financially viable and a new one with no historic character will soon rise at that now-leveled location. Photographs of the church that once was in the lobby of the 6-story market rate apartment building to come will be a poor replacement for the incorporation of its architectural detail into the exterior.
St. Peter’s Church on Westchester Avenue is no longer being used as a religious institution. Is that former house of worship next for the chopping block?
What prompted this editorial was seeing an item on the Nov. 25 Planning Commission agenda for the redevelopment of 181 Westchester Ave., the Simons Building. Originally built in 1900 for Ernest Simons Manufacturers, which made shirts, linens and Fruit of the Loom products, the large brick building was expanded in 1930, and that’s when the art deco details were added. My mother-in-law worked in the Simons Building during World War II making parachutes. The structure fronts on Westchester Avenue and takes up an entire block of Port Chester’s downtown.
Over the years the Simons Building has housed many types of businesses and uses. It is, in fact, my favorite structure in Port Chester because of its historic nature, both inside and out, curbside appeal and sense of mystery about what lies inside. I have been impressed with how the current owner has transformed the building and attracted so many different kinds of businesses and uses, from artist studios, which have been a mainstay there for years, to dance studios, to professional offices of architects, planners and developers, to the Redemption Community Church, which more recently moved from a movie theater in the Waterfront at Port Chester complex to Suite 205 in the Simons Building.
 One of two iconic bank buildings on North Main Street, this one at #133. It was originally the Port Chester-Rye Savings Bank, founded in 1865. This structure was erected in 1926. The name changed to Village Savings Bank in 1975 and to Village Bank in 1989. The building most recently housed Wells Fargo Bank, which closed in 2023, and is now for lease.
One of two iconic bank buildings on North Main Street, this one at #133. It was originally the Port Chester-Rye Savings Bank, founded in 1865. This structure was erected in 1926. The name changed to Village Savings Bank in 1975 and to Village Bank in 1989. The building most recently housed Wells Fargo Bank, which closed in 2023, and is now for lease.By Jananne Abel
Watching the Nov. 25 Planning Commission meeting live online, I was somewhat placated by the building owner’s plan for adaptive reuse of the front of the structure. The redevelopment proposal, put on paper by Port Chester architect Pierre Sarrazin, maintains the existing building that fronts on Westchester but also includes a 12-story structure surrounding it on Pearl Street, Irving Avenue and Poningo Street with 401 residential units and a portion of the 25,000 square feet of commercial space the entire project will entail. A good chunk—14,200 square feet of the commercial space—will be located within the existing building on Westchester. There will also be 414 off-street parking spaces using a valet and stacker system.
While this proposal maintains some semblance of history, it is still towering and massive. But it will fit in with all the other 12- and 15-story structures that have been approved to be constructed within a block of it.
I will be particularly interested in how the current diverse tenants that make the Simons Building so charming and unique—especially the artists—are incorporated into this new project or helped to move elsewhere within the village. That question is one Planning Commission members are keen on learning more about as well and will be discussed at future meetings, the next one being on Jan. 8, 2025 starting at 6:30 p.m. in the courtroom at 350 N. Main St.
I made a point of walking the steep stairway to the top of the Simons Building during this year’s Port Chester Arts Festival in early June where Spank! Studios had set up baths of different colors for dying clothing and thereby transforming it. Will there still be an opportunity like that once the site is redeveloped and transformed?
A while back a group of residents had proposed forming a Historic Preservation Commission to protect and promote historic buildings in Port Chester, but the Board of Trustees had no appetite for it, fearing that it would hinder development. When all of our historic landmarks, so declared or not, are torn down and replaced, they may be sorry that they didn’t take these residents who cared deeply about history up on their offer. Once these buildings are gone, they can never be replaced, and nothing built today compares with the workmanship of the past.








Comments:
You must login to comment.